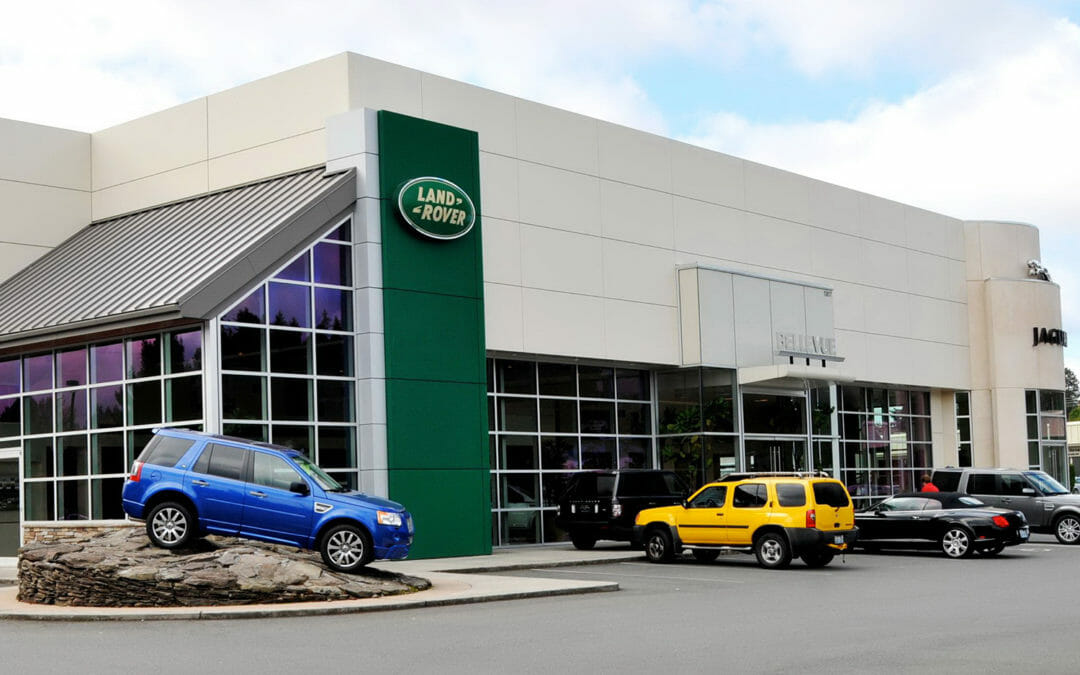
Land Rover
As civil engineers for Land Rover in Bellevue, BRH provided schematic storm drainage, grading and utility layout designs, and more.

As civil engineers for Land Rover in Bellevue, BRH provided schematic storm drainage, grading and utility layout designs, and more.
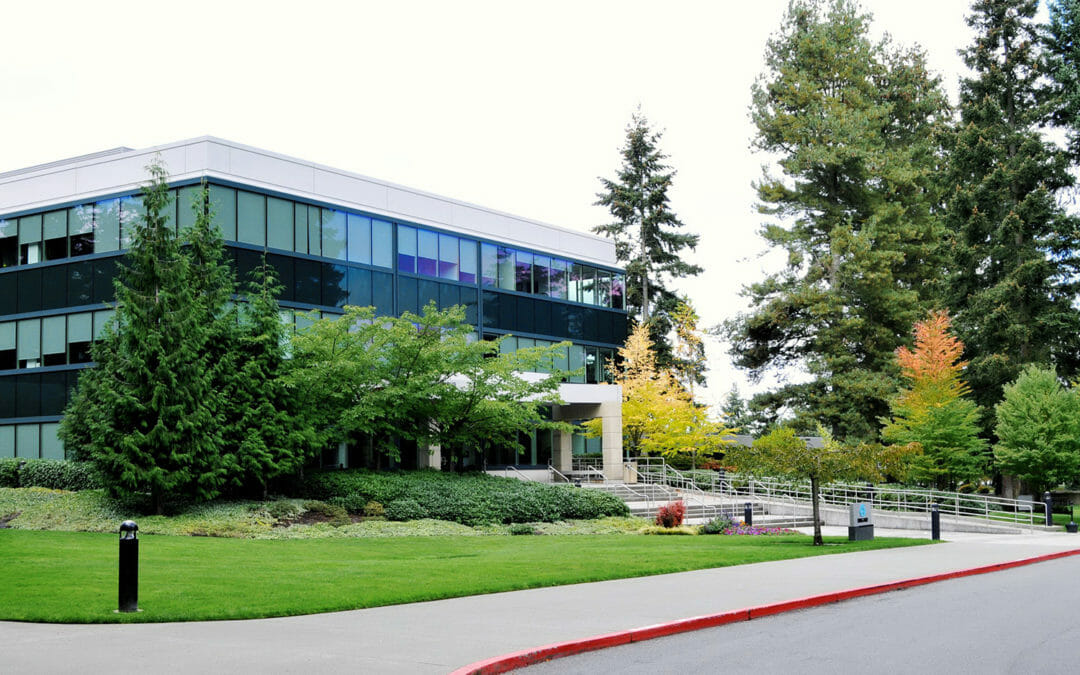
This campus has been a landmark in the Overlake area of north Bellevue. It has undergone several improvements and upgrades over the years. BRH services have included permitting support, full scope site development civil engineering, surveying, and construction administration support.
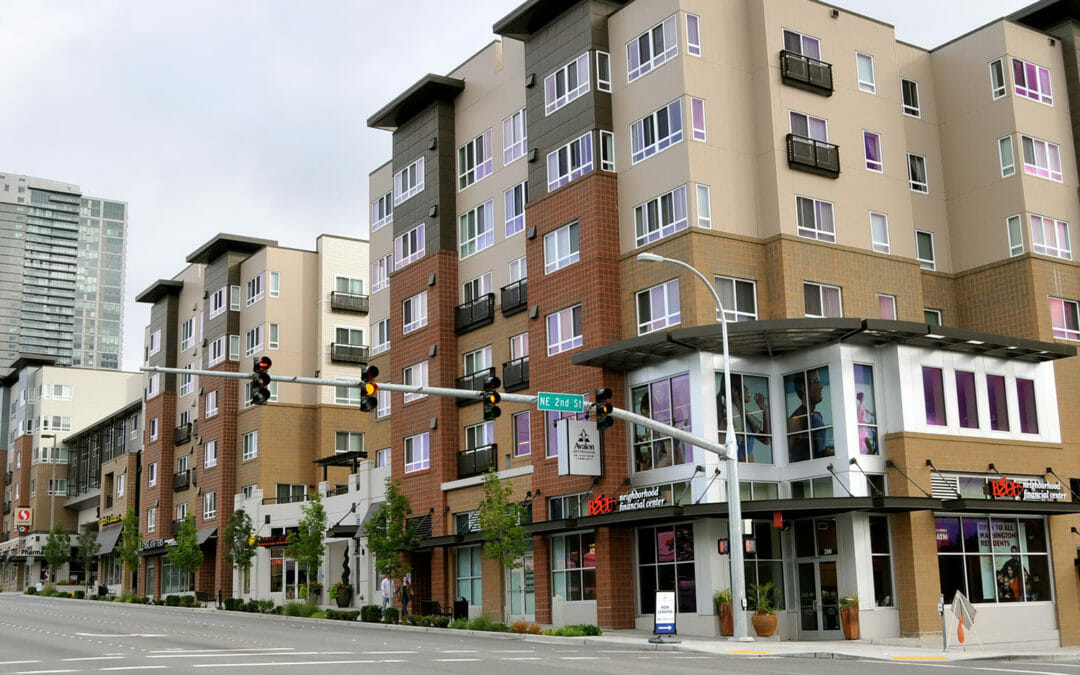
This downtown Bellevue project consists of a two-building mixed-use complex with Safeway as the anchor tenant. Three levels of underground parking serve the retail and five-story towers. Besides utility, drainage, sanitary sewer, water, grading, and frontage improvement design, our scope included surrounding street improvements.
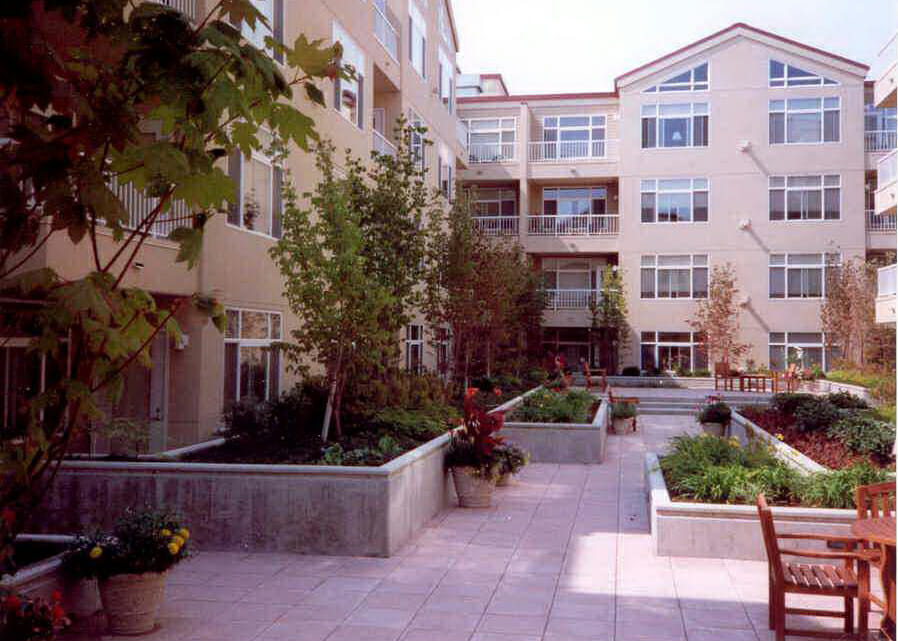
This is a 231,000 Sq.Ft. 4-story mixed-use project in Bellevue. Besides standard civil design, BRH performed a drainage basin analysis to demonstrate to the city that downstream improvements were not required. This resulted in savings to the client. BRH also assisted the client through Bellevue’s complex permitting process.
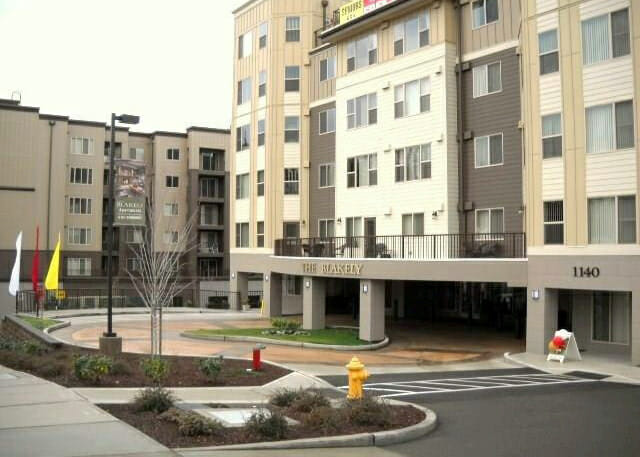
This is a 231,000 Sq.Ft., 4-story residential mixed-use project in Bellevue. Besides civil design, BRH performed a drainage basin analysis to demonstrate to the city that downstream improvements were not required. Resulting in savings for the client. BRH also assisted the client through Bellevue’s complex permitting process.
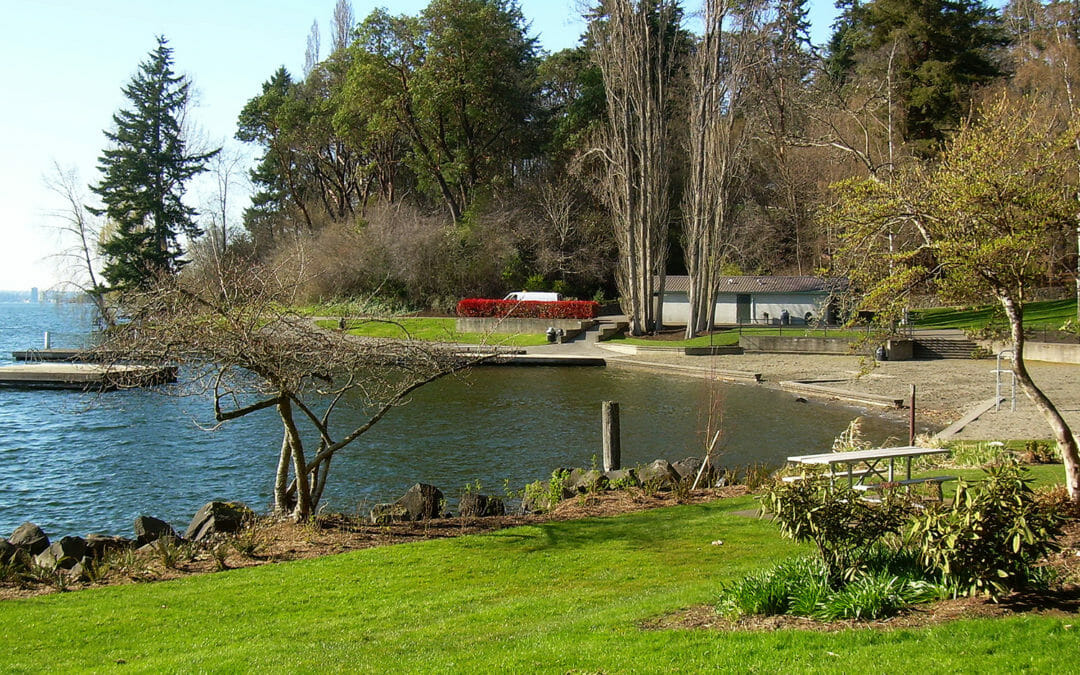
BRH provided topographic mapping, from the waterline to the uplands boundary, to support landscape improvements for the 18-acre, City of Bellevue park. Our scope included all locatable utilities, trails, the parking area, the dock, retaining walls and beach areas.
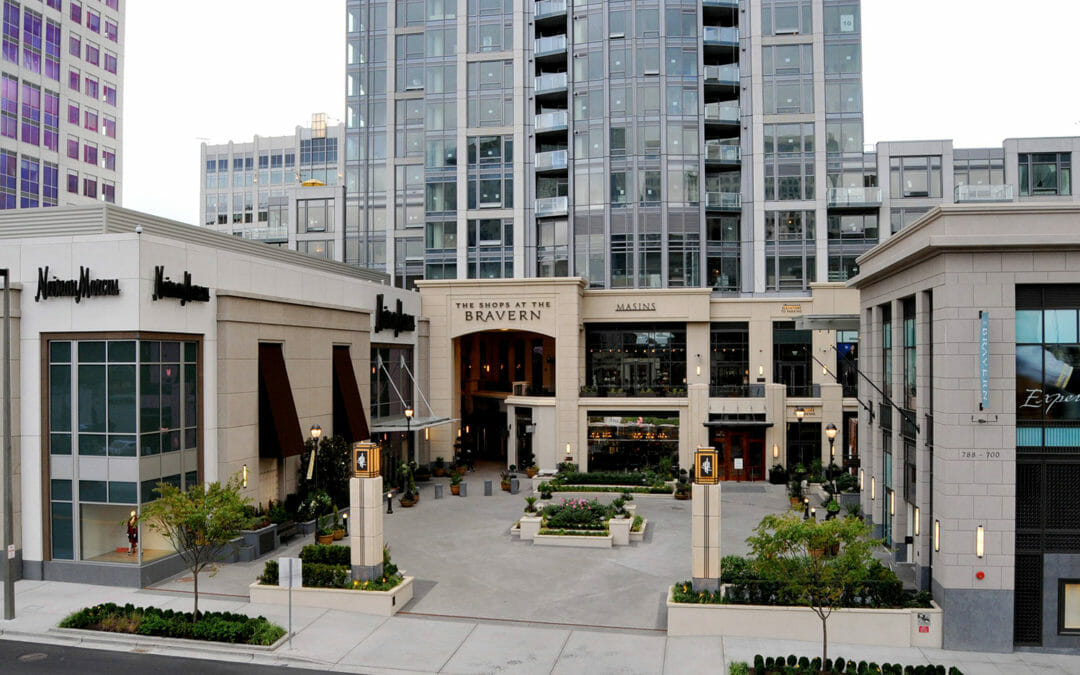
This landmark 24-story mixed-use building on NE 8th Street in Bellevue contains apartment homes, resident spas, a theater, fitness and yoga facilities, and high-end retail. BRH provided multi-phase site monitoring, construction staking, a control layout, as-builts, and grid control.
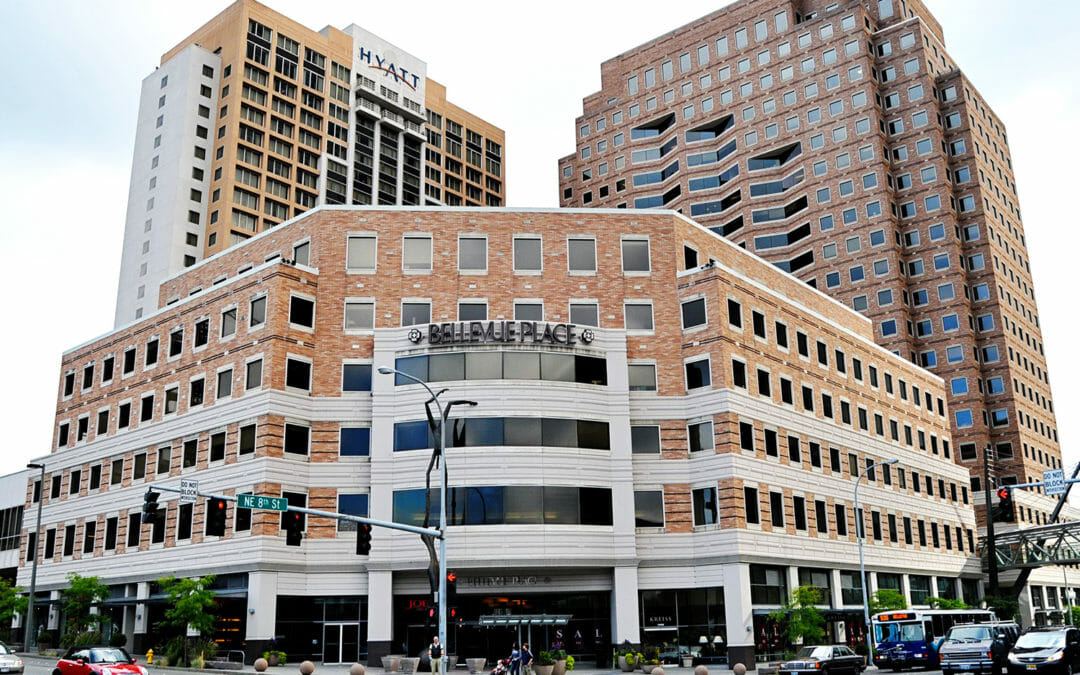
This 732 room hotel in downtown Bellevue, features 70,000 sq. ft. of event space and a grand ballroom. BRH provided a topographic survey, a boundary line adjustment, and an ALTA survey. Our surveys extended out to Bellevue Way, NE 8th and NE 10th Streets. We also mapped interconnecting pedestrian bridges.
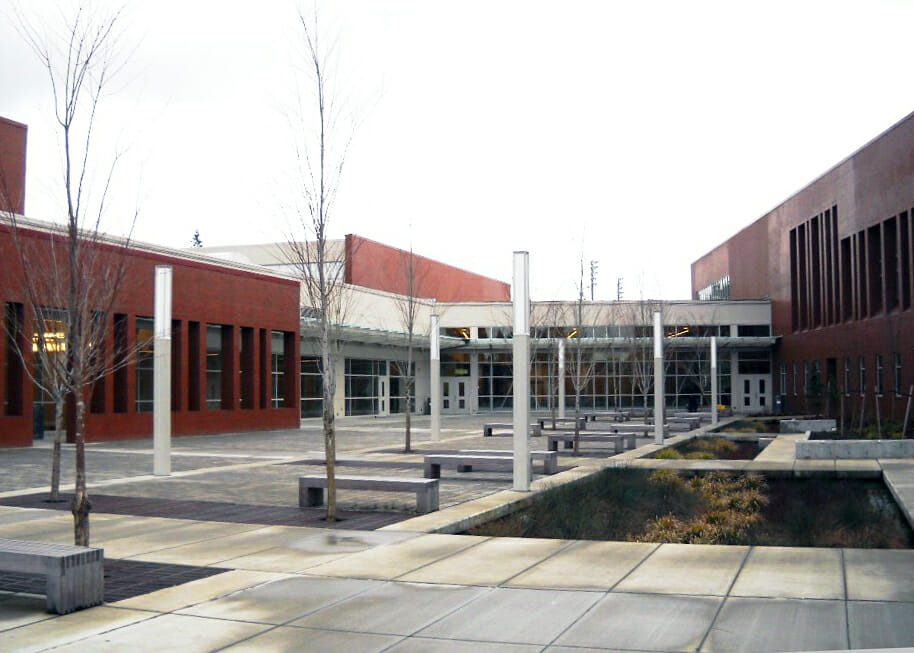
This 1,400 student school received a complete renovation and modernization, including a new performing arts center, gymnasium and classrooms. BRH provided a full boundary and topographic survey of the school grounds. Our mapping included detailed utility data over the entire school property for the engineering team.