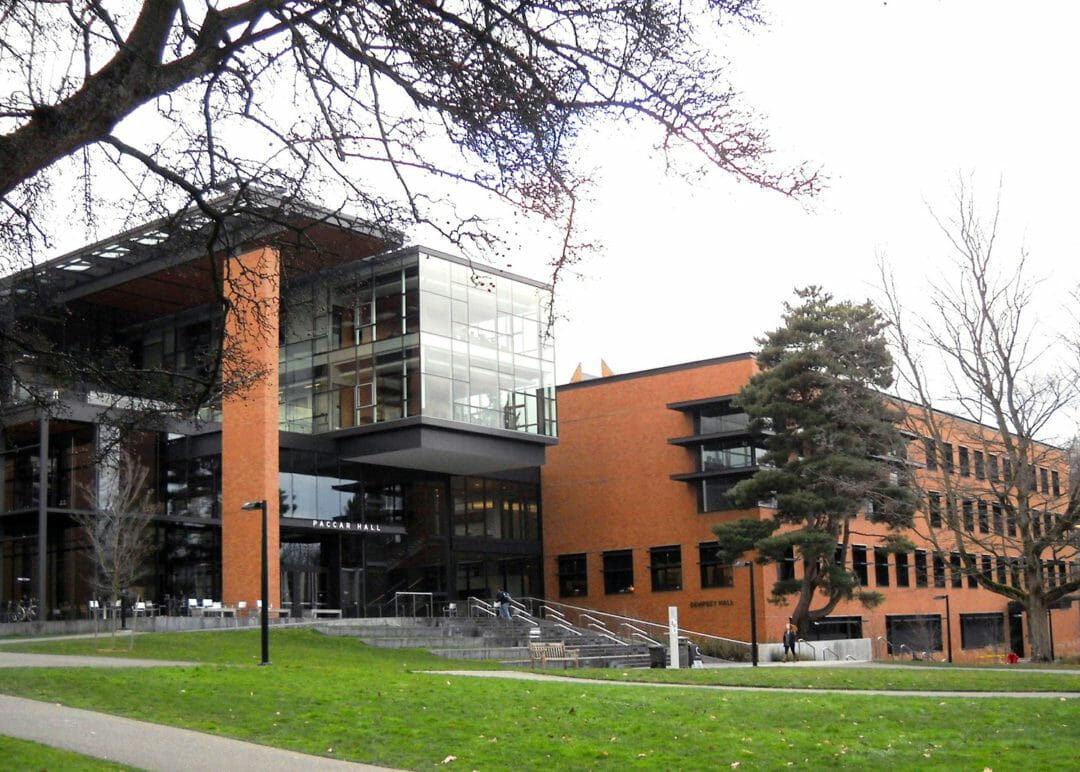BRH provided a topographic base map showing all features such as buildings, retaining walls, adjacent roadways, paths, and underground utilities for Paccar and Dempsey Halls. Vaults were also shown, as were fiber-optic and secondary power lines, plus we provided a 3D “as-built” survey of the tunnel system.
UW Foster School
Education, Land Surveying
