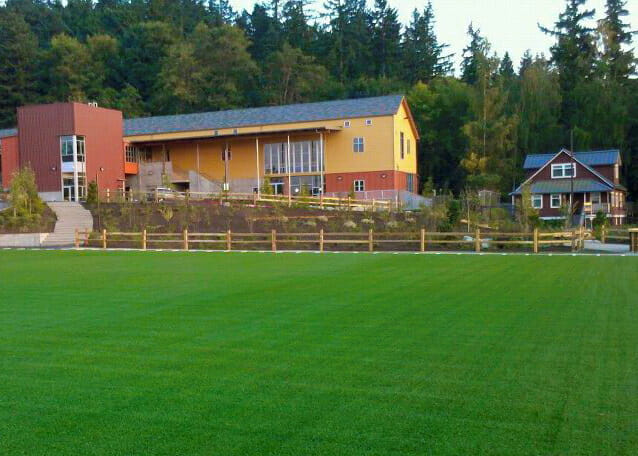The school added two separate classroom buildings to the Upper School campus. BRH’s civil design included a realignment of the access roadway, the drop off area and parking. The work involved drainage system revisions, detention design, biofiltration and modifications to the fire system feeder lines
Open Window School
Civil Engineering, Education
