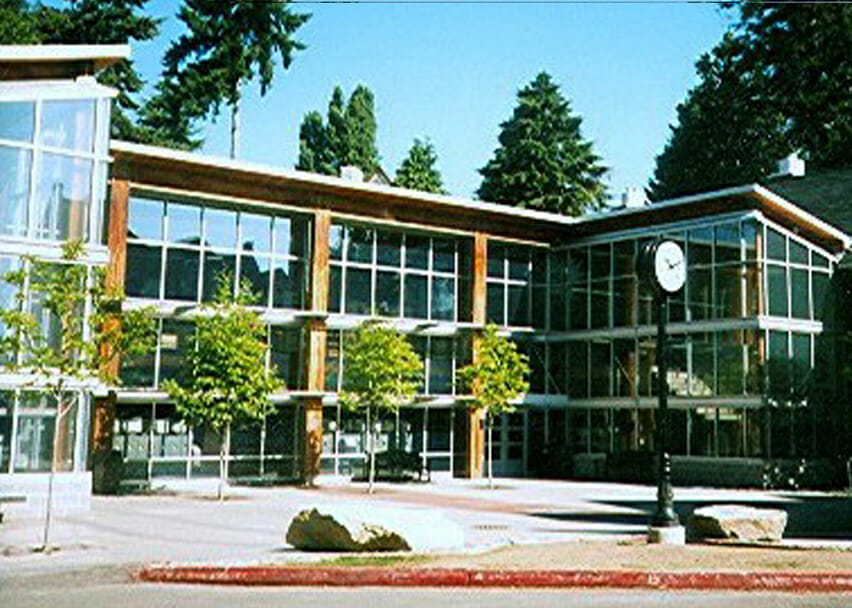Wissner Hall, in Seattle, required grading and erosion control plans, a parking layout, storm, water and sewer design, street vacation services and permit coordination. Critical slope areas had to be assessed and factored into the design. The scope also included a design for the upgraded athletic facility.
Bush School
Civil Engineering, Education
